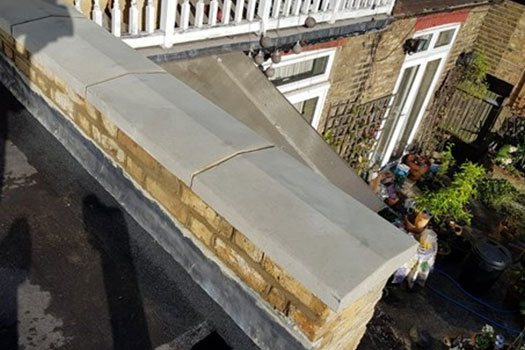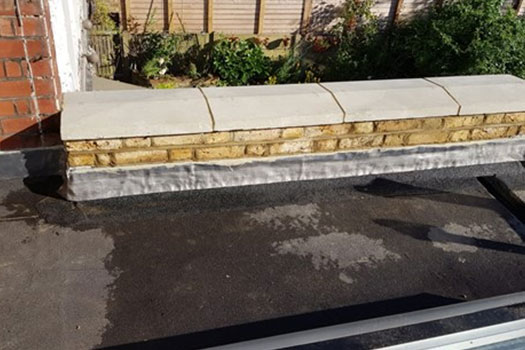The client required a parapet wall to be built and most importantly, match the neighbours extension. The additional goal of this would give the client extra privacy as a balcony is to be assembled on the flat roof.
Our process was to cut off a section from the flat roof, exposing the cavity wall ready to build the parapet wall. From here we built on top of the existing wall to form a parapet wall. In the wall itself, we formed a cavity tray to prevent any water or damp penetration making its way through the parapet and into the house or extension. We helped ensure this by laying coping stones on top of the wall to stop the water and divert it away from the wall. Finally, we formed a LED flashing from the brickwork and closed up the roof with felt.
The client was relieved to have this problem resolved as her previous builder was unable to provide this solution.


